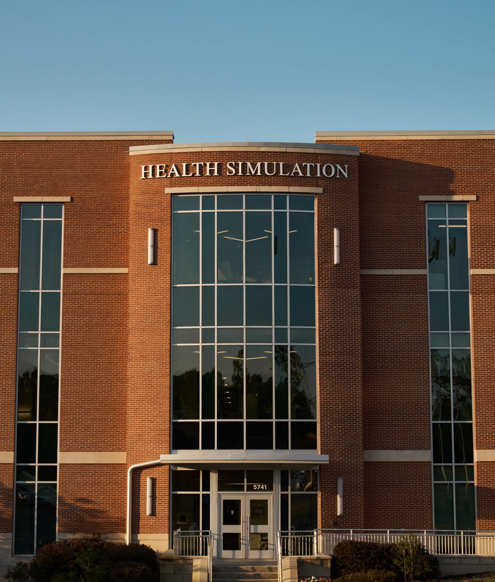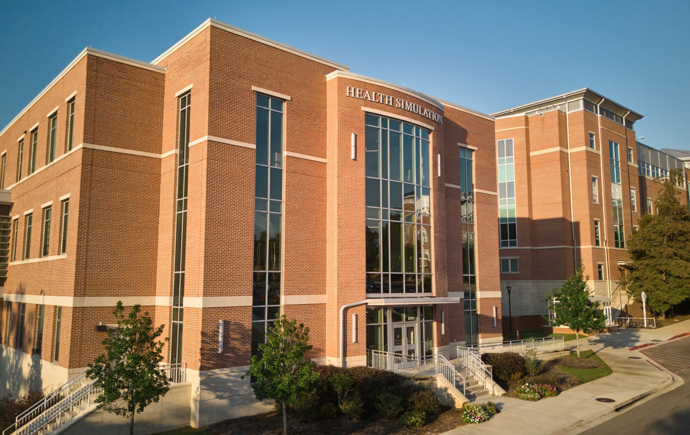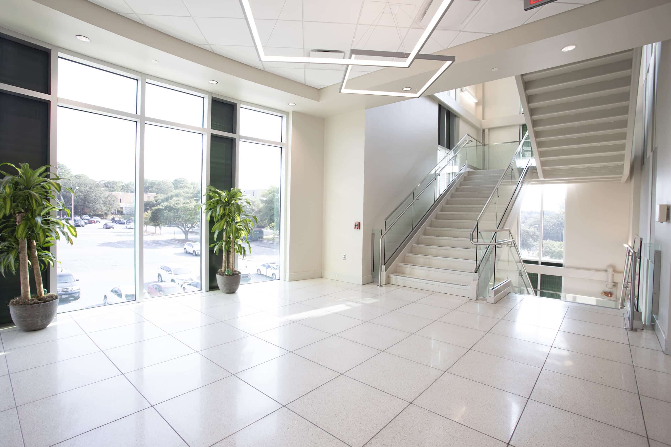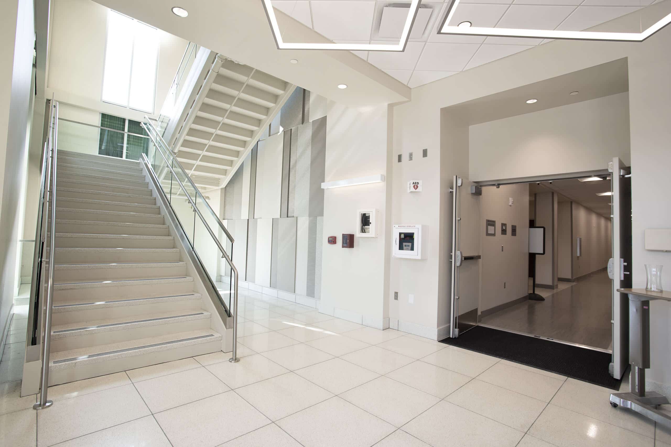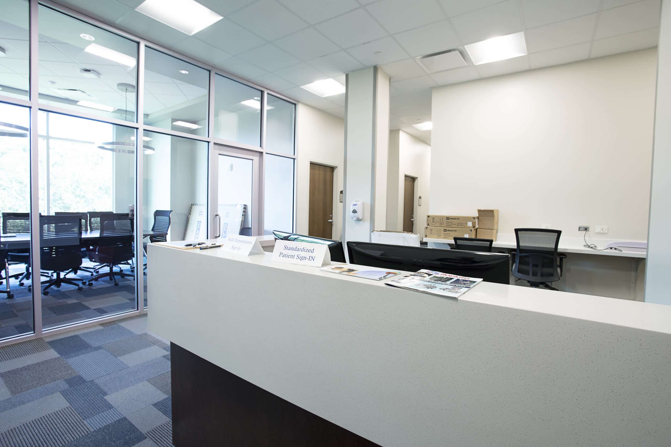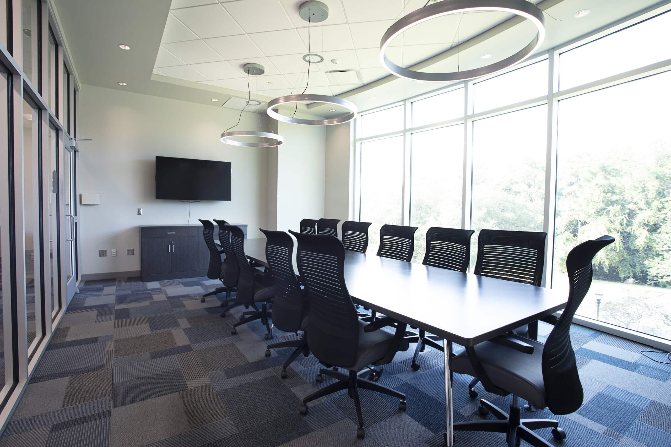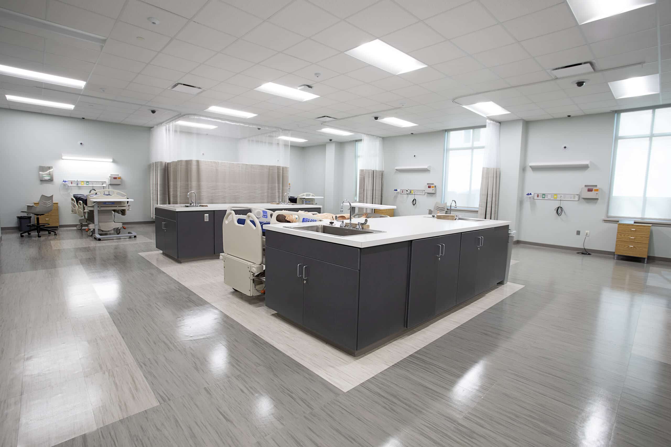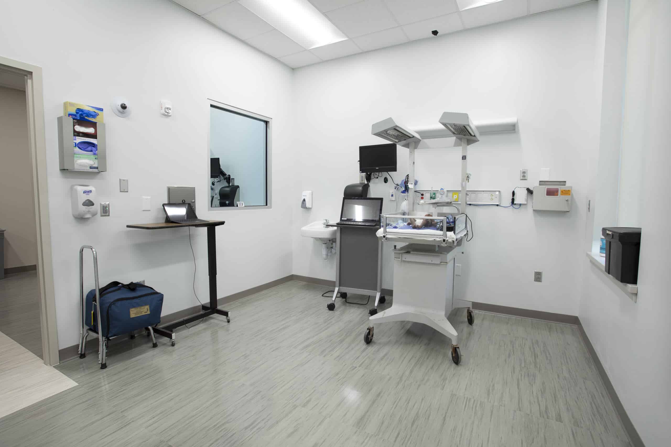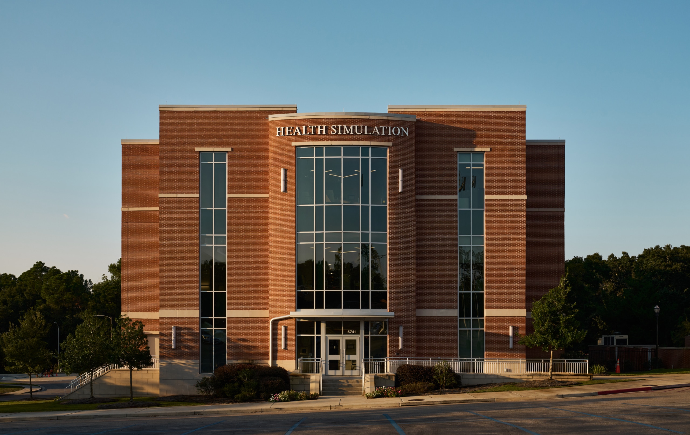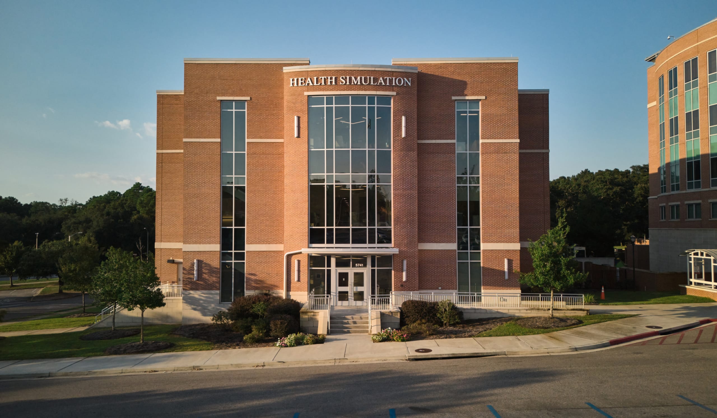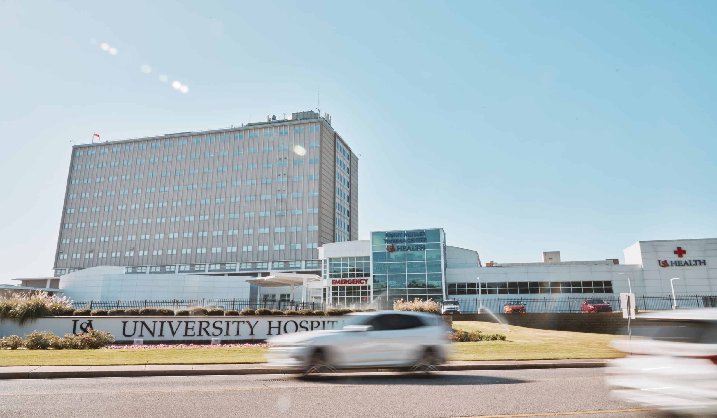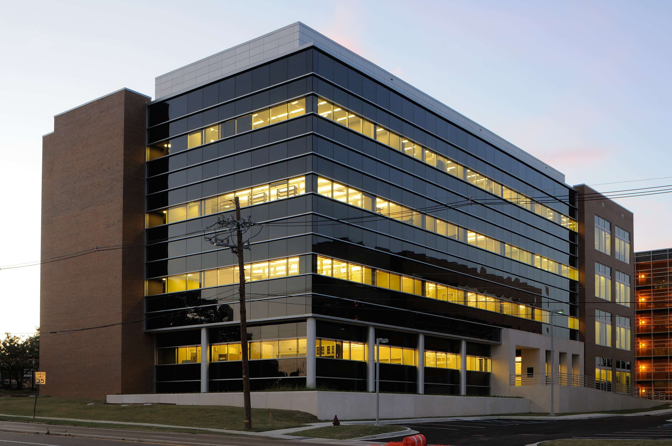White-Spunner Construction successfully undertook the construction of the Health Simulation Laboratory building, a notable project for the University of South Alabama. The three-story structure, composed of concrete, steel, and masonry, required meticulous attention to detail. The White-Spunner team skillfully managed the interior build-out, site work, and mechanical systems installation, encompassing plumbing, fire protection, fire alarms, and electrical systems. By creating a separate building to expand the school’s simulation capabilities, the Simulation Lab maximized the potential of the College of Allied Health and Nursing, which is a separate building completed by WSC in 2010. This state-of-the-art laboratory features offices, classrooms, meeting rooms, and simulation hospital rooms, providing students with a controlled environment to develop their healthcare skills. With a total area of 40,726 square feet, the Simulation Laboratory Building was successfully completed in 2019, further enhancing the university’s educational infrastructure.
