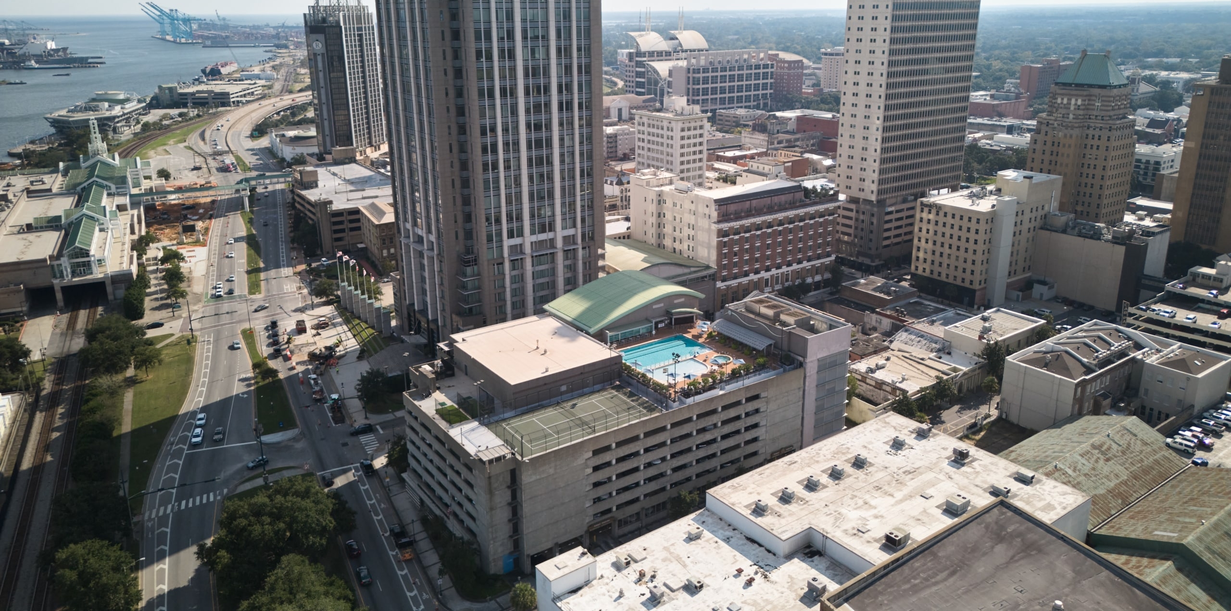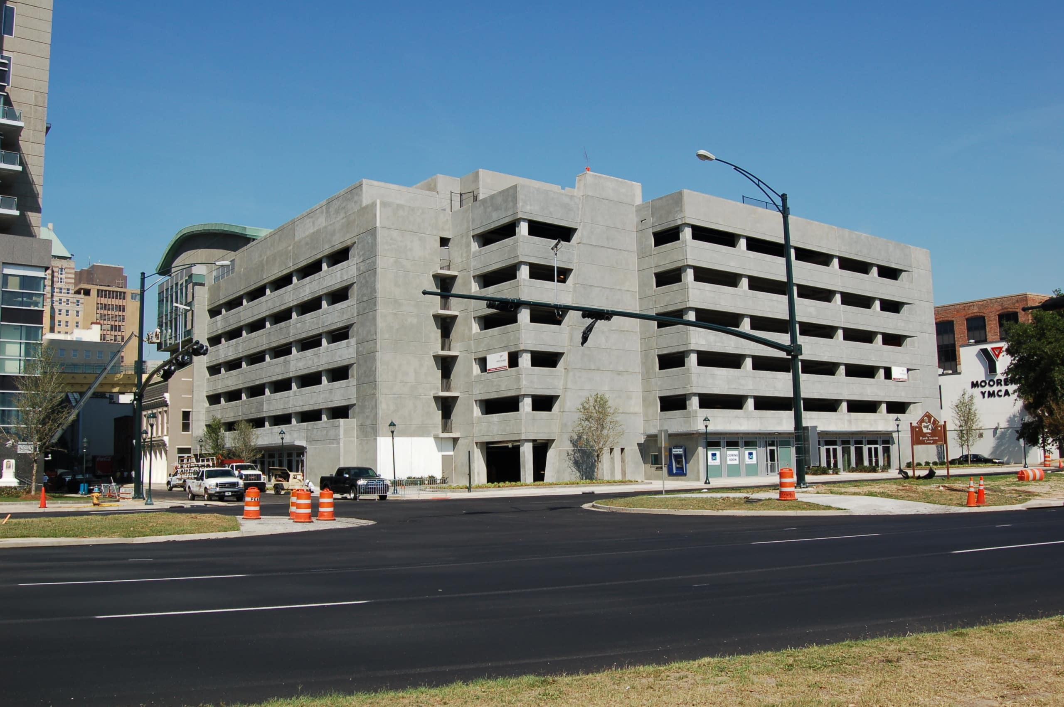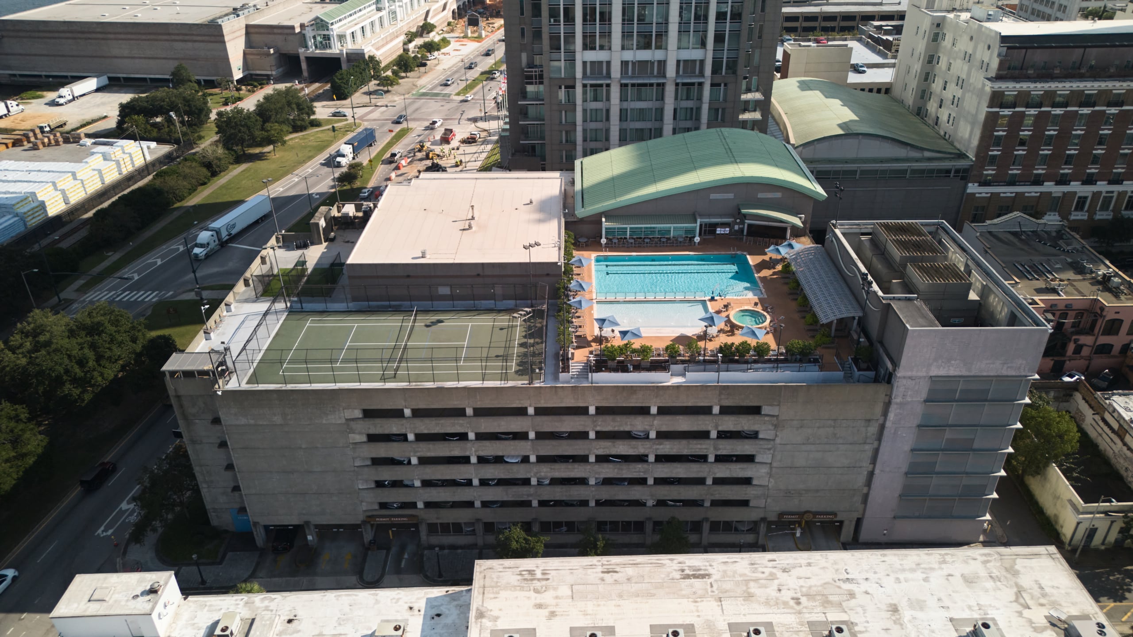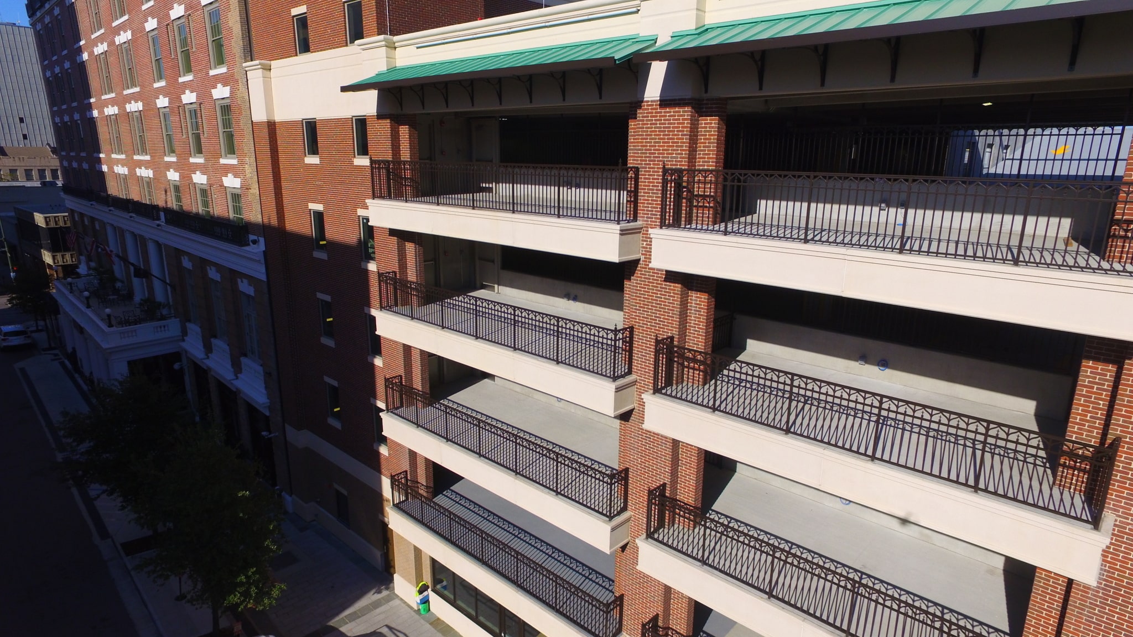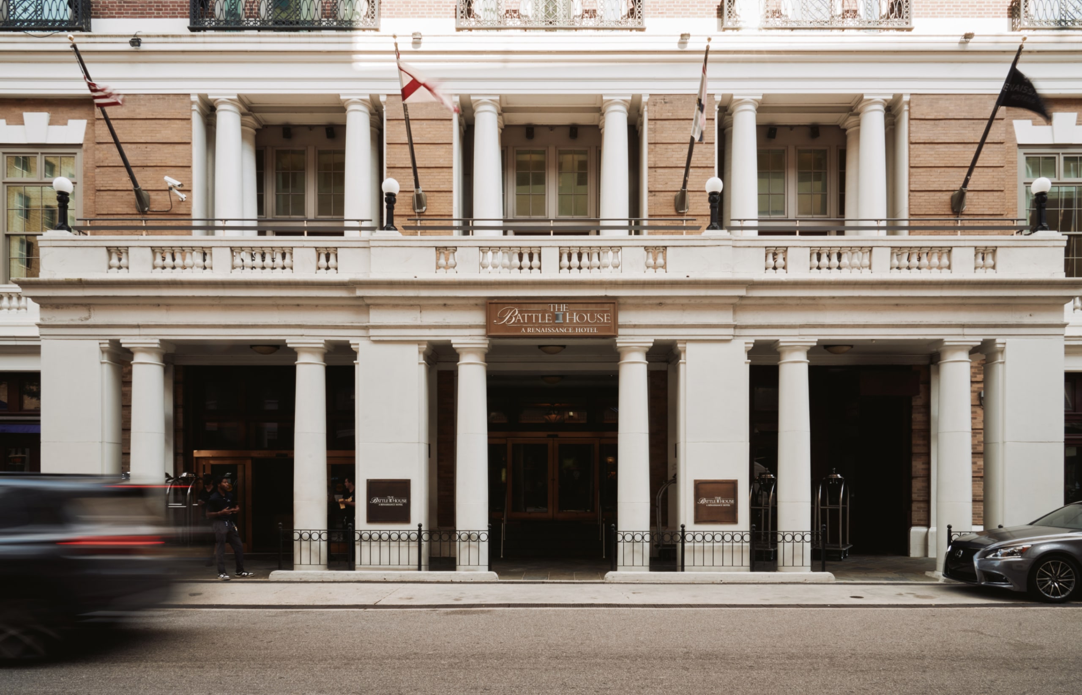This spa and parking facility, a component of the Battle House Hotel and RSA Towers, is a mixed-use development featuring seven levels of parking, retail on the ground floor and a recreation area on the top deck. Not a typical parking garage, the facility beautifully blends old-world style with luxurious amenities for hotel and tower tenants and guests. The garage accommodates 596 parking spaces and 3,400 square feet of retail space on the ground floor. The top deck features a pool and hot tub in a 60 x 60 foot area, a 17,000-square-foot spa building, two driving range cages, and a non-regulation tennis court, all within 46,600 square feet. The facade uses historical components of the old Coley building, formerly located at 56 St. Francis Street, and demolished prior to construction. Cast iron columns and window cornices are just the beginning of special features highlighting the ground and promenade levels of the parking structure.
