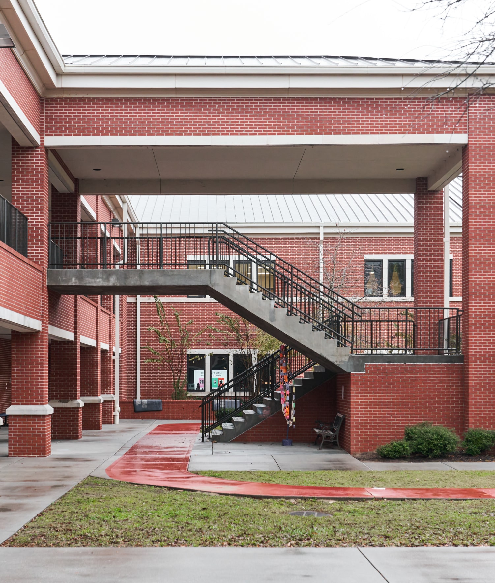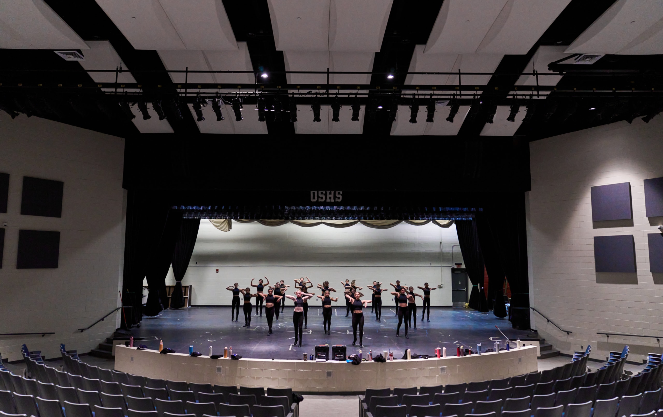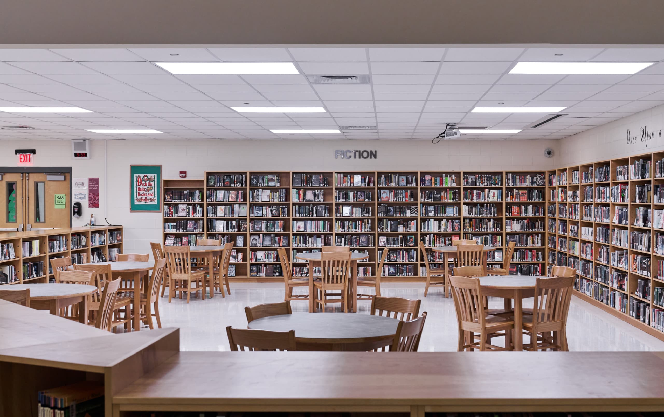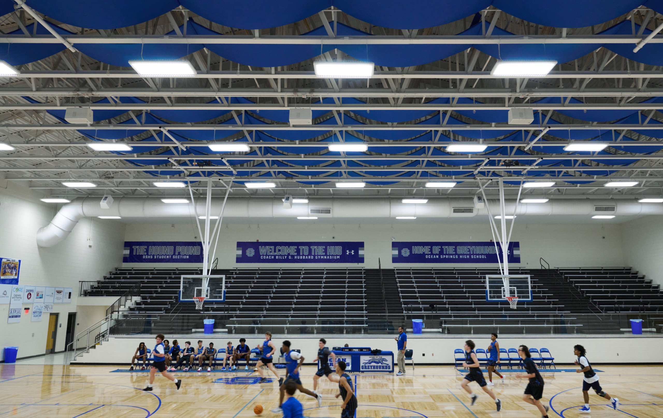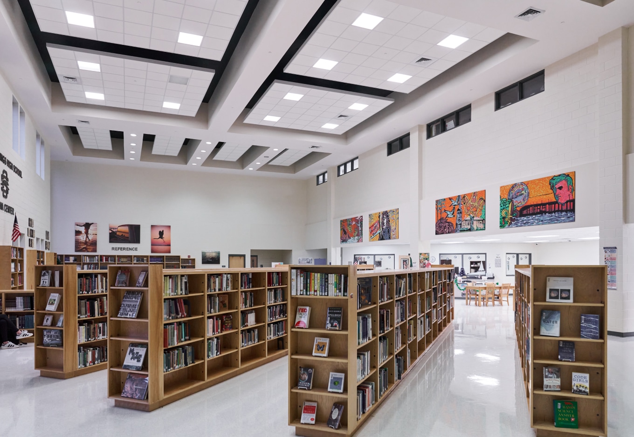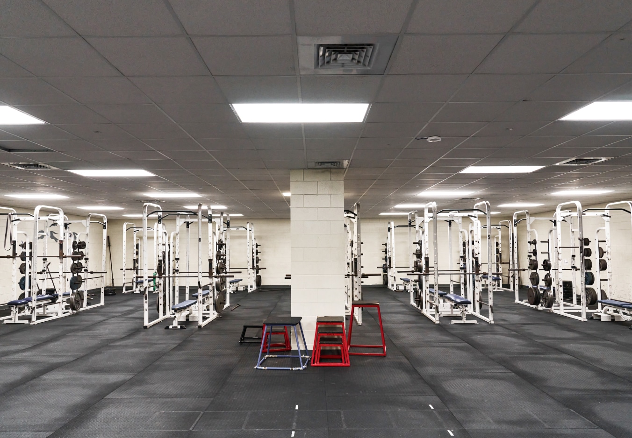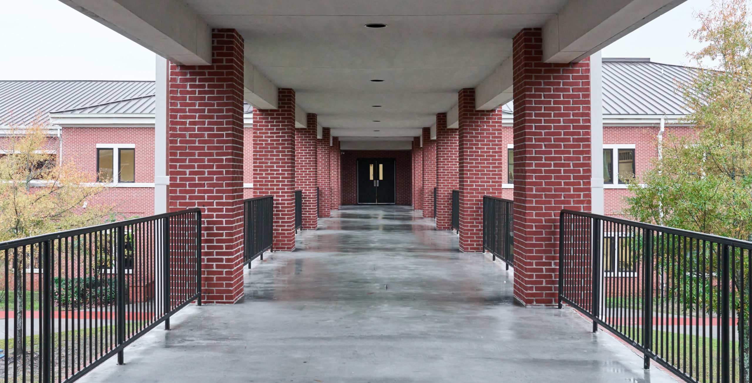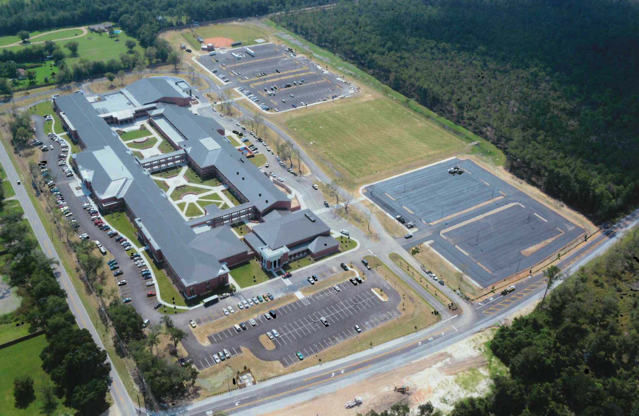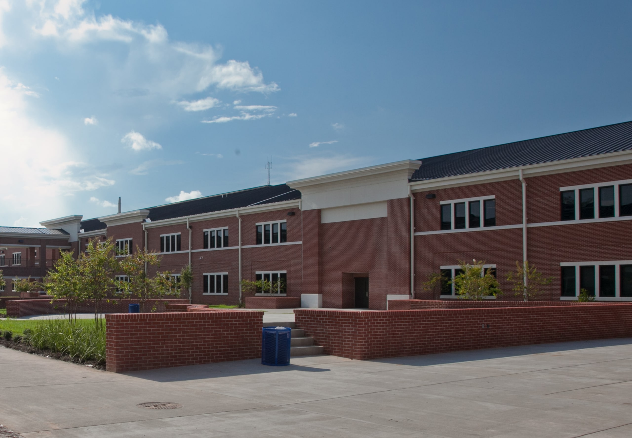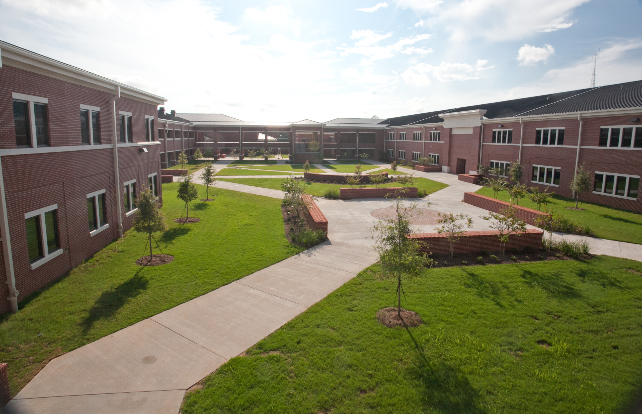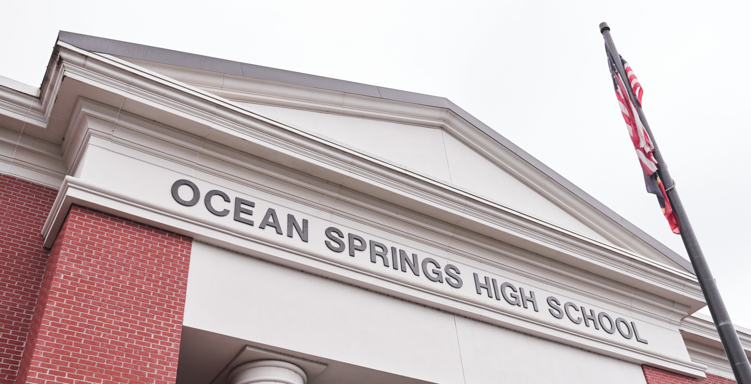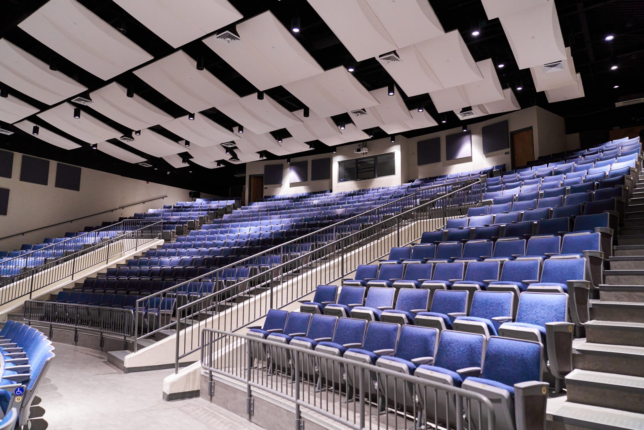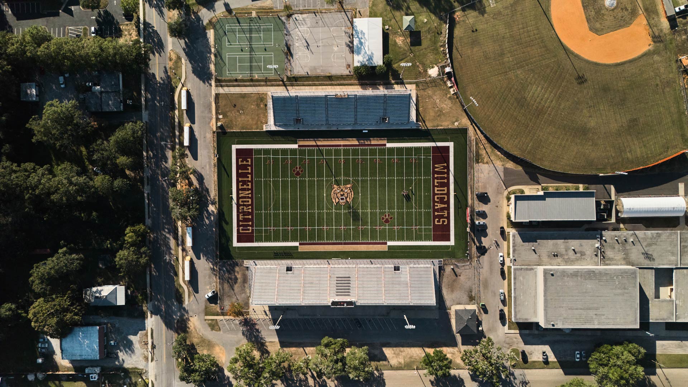In 2010, White-Spunner Construction was chosen as general contractor for the new-construction of Ocean Springs High School. The state-of-the-art facility opened in 2012 and accommodates 2,200 students spanning 320,000 square feet. The structure and its roof can withstand hurricane winds up to 140 mph, while its impact resistant windows, brick, cornices and columns ensure safety. In addition to 200 classrooms, a vocational-technical department, a 750-seat auditorium and a library/media center, White-Spunner Construction also completed the construction of a 1,500-seat performance gymnasium, a gymnasium for physical education and sports practice as well as a state-certified softball field with a press box. This project was completed in just over two years.
