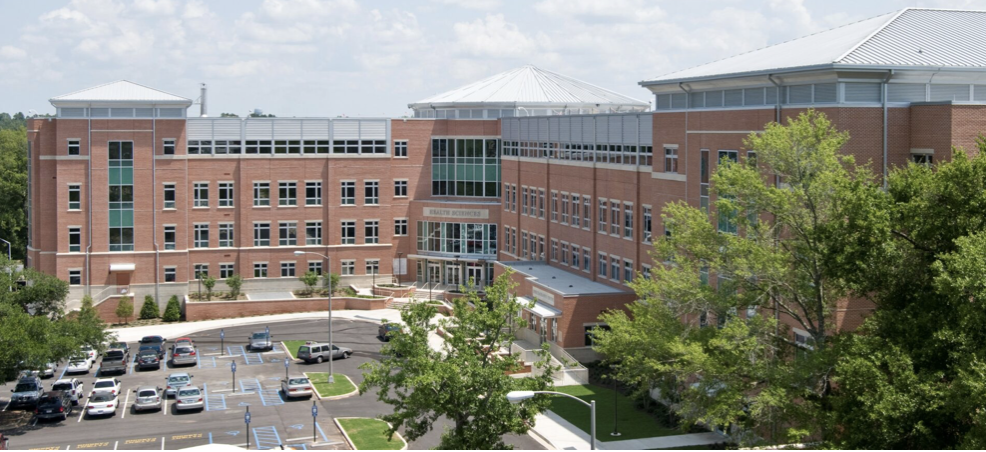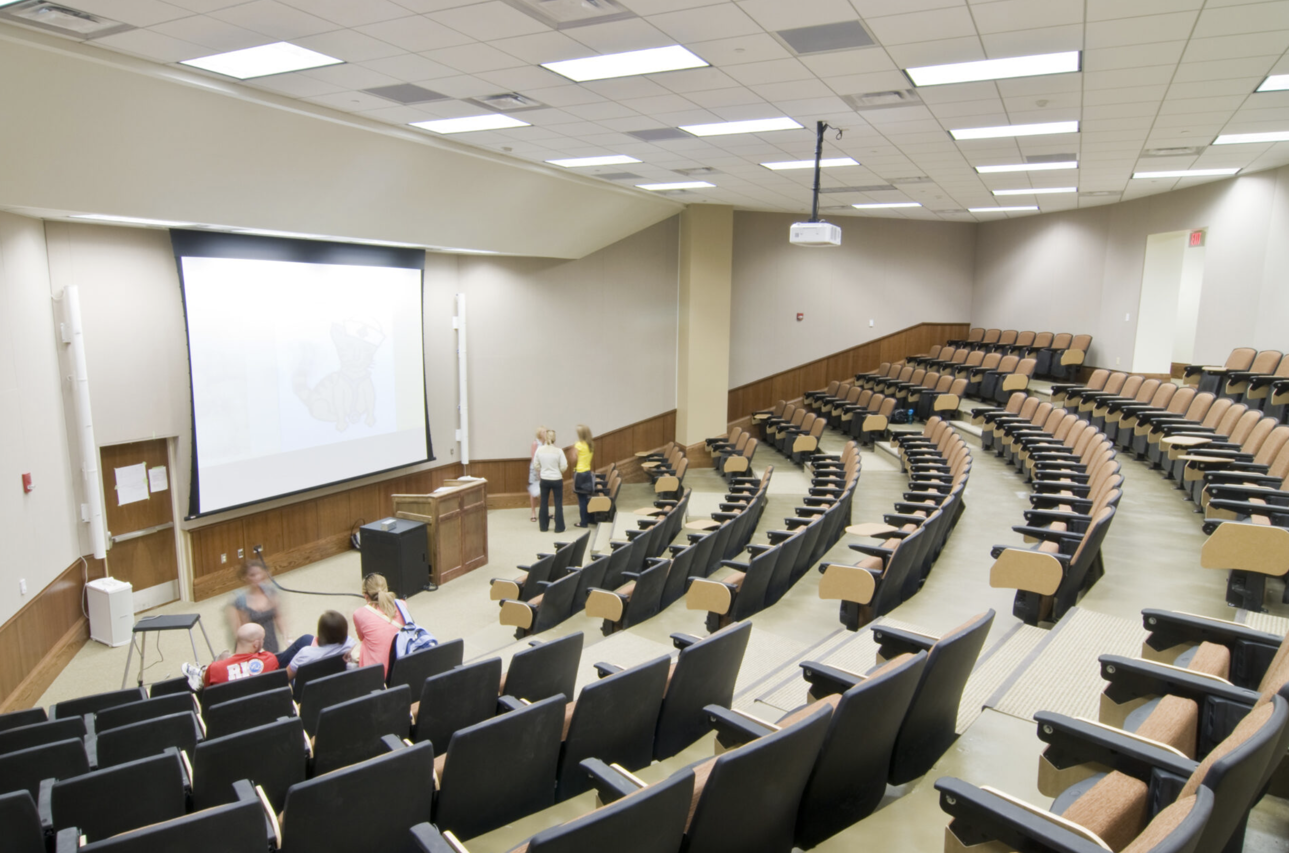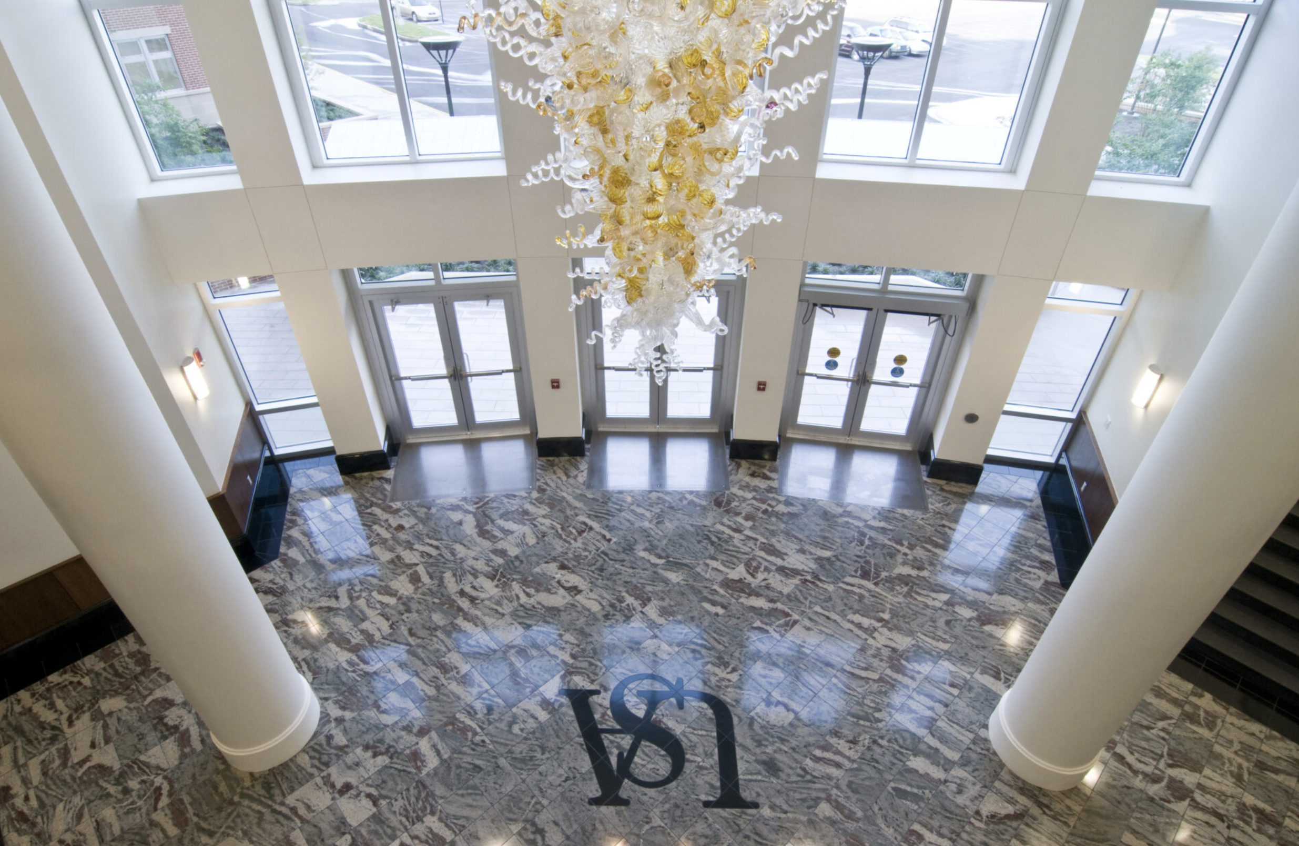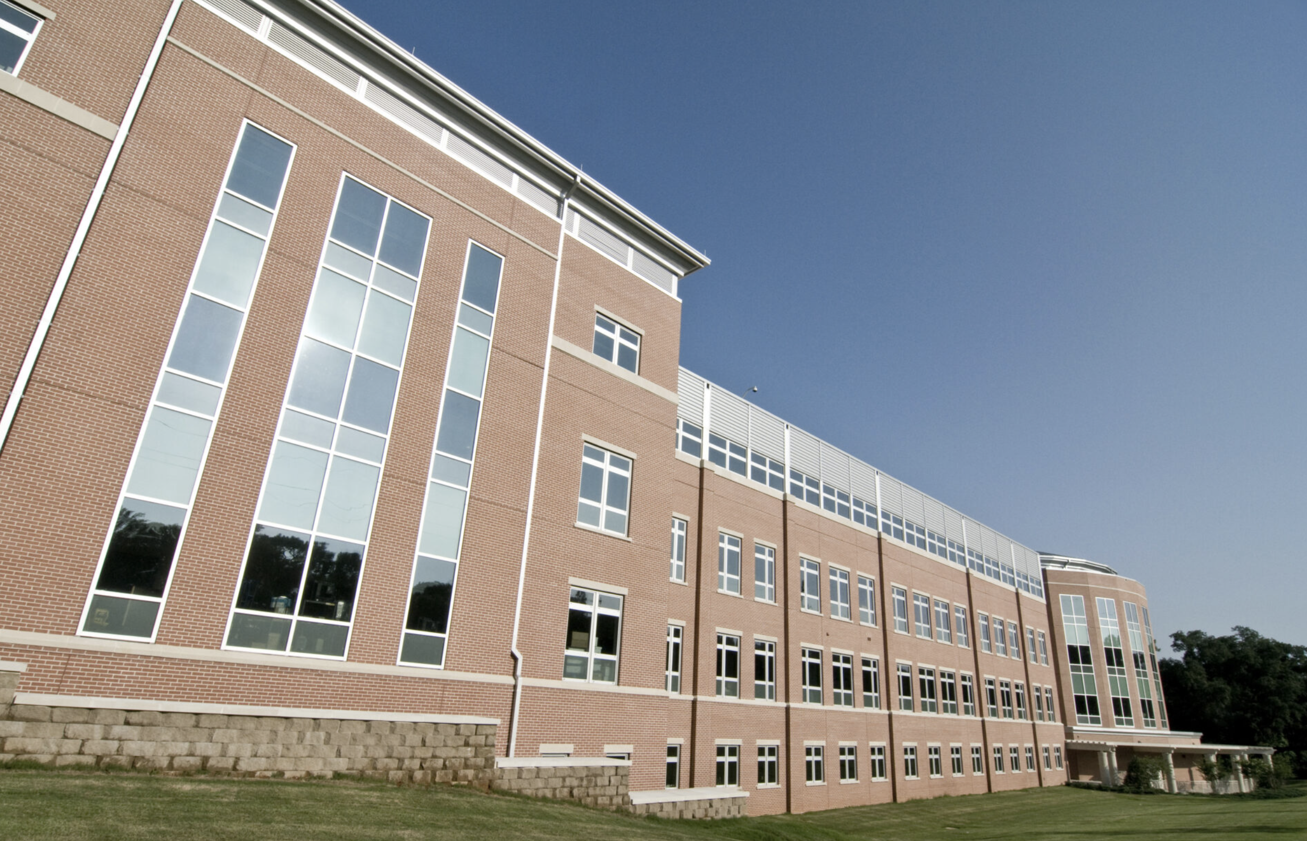USA Allied Health and Nursing Building




Project Overview
This classroom and medical training facility consists of 186,000 square feet in six levels. The structural concrete frame has a full masonry and pre-cast veneer and contains office areas and traditional auditorium and classroom space. The facility also includes fully-equipped medical laboratories and examination rooms for all types of medical training such as anatomy, physical therapy, radiation/x-ray, phlebotomy, molecular, operation and audiology. In addition, specialty areas were built for specific training such as the life-size nursing simulation lab, a biomedical research lab and a multimedia lab.
““Your firm and project team were always there when the going got tough, and you never quit giving us your very best efforts. Thanks to your jobsite staff, we completed a complicated project with exceptional quality, completed early and stayed within the owner’s budget.””

