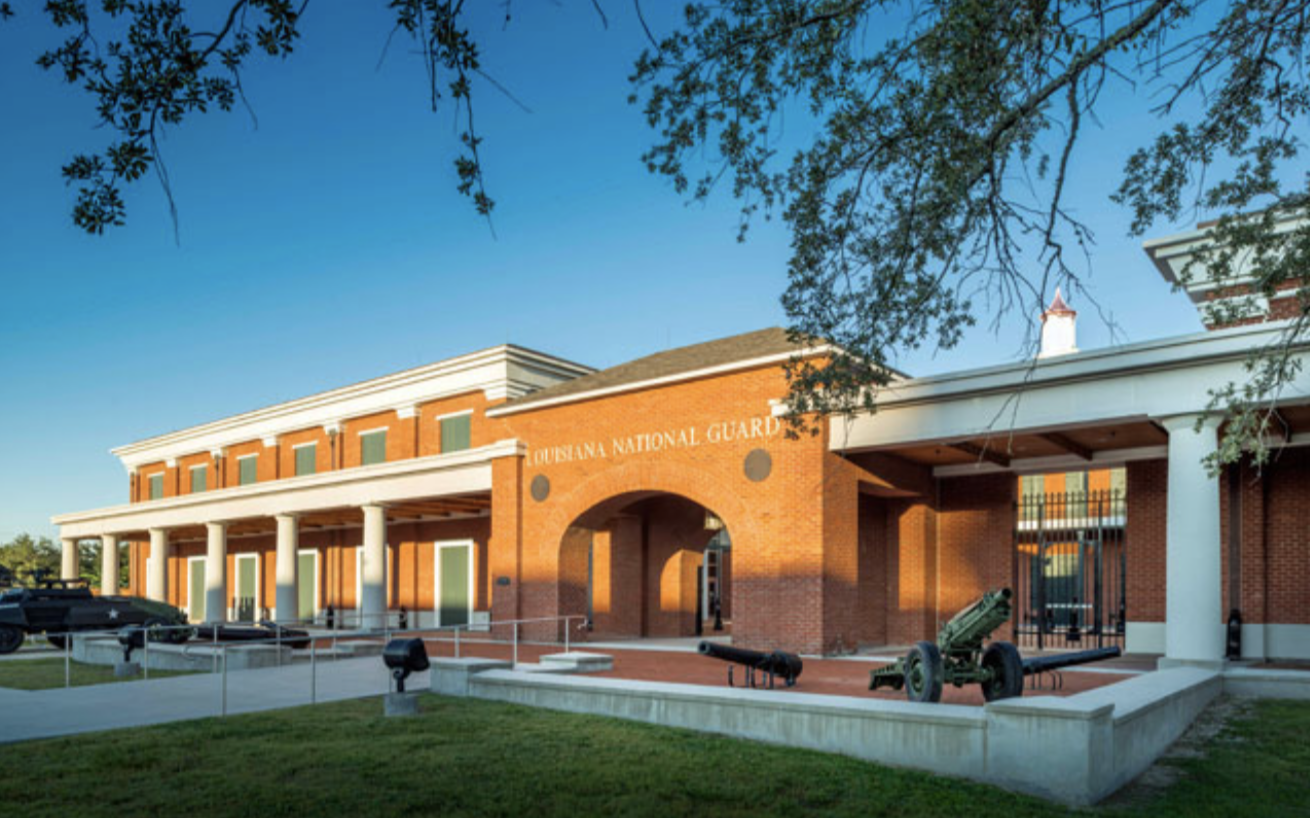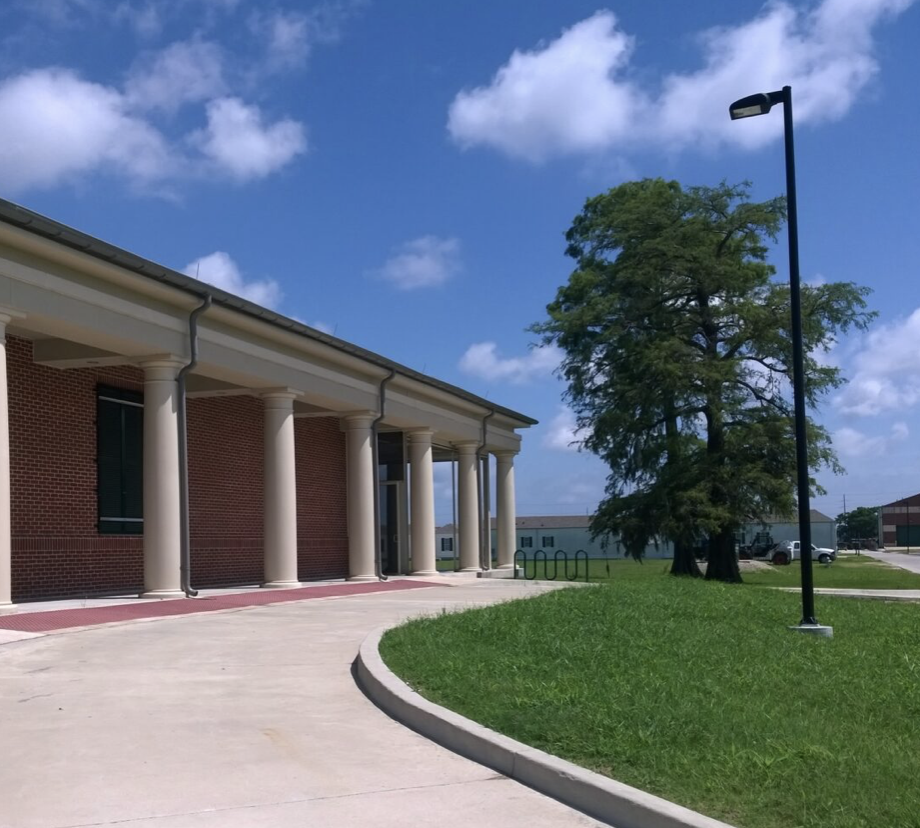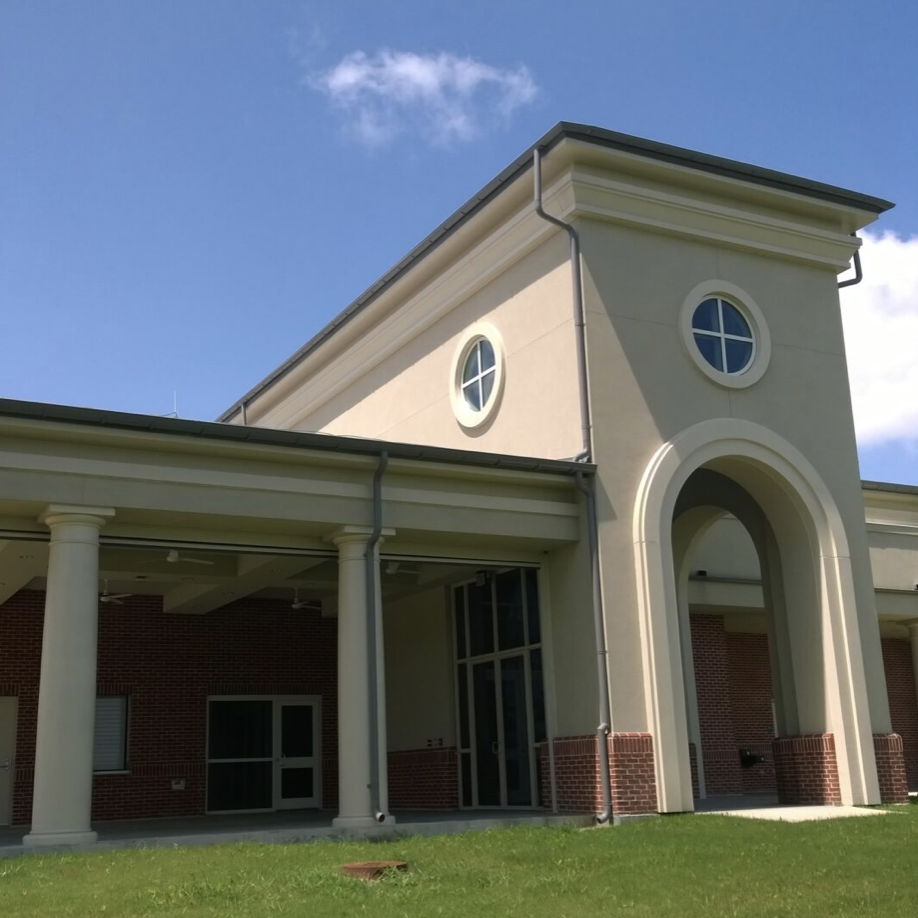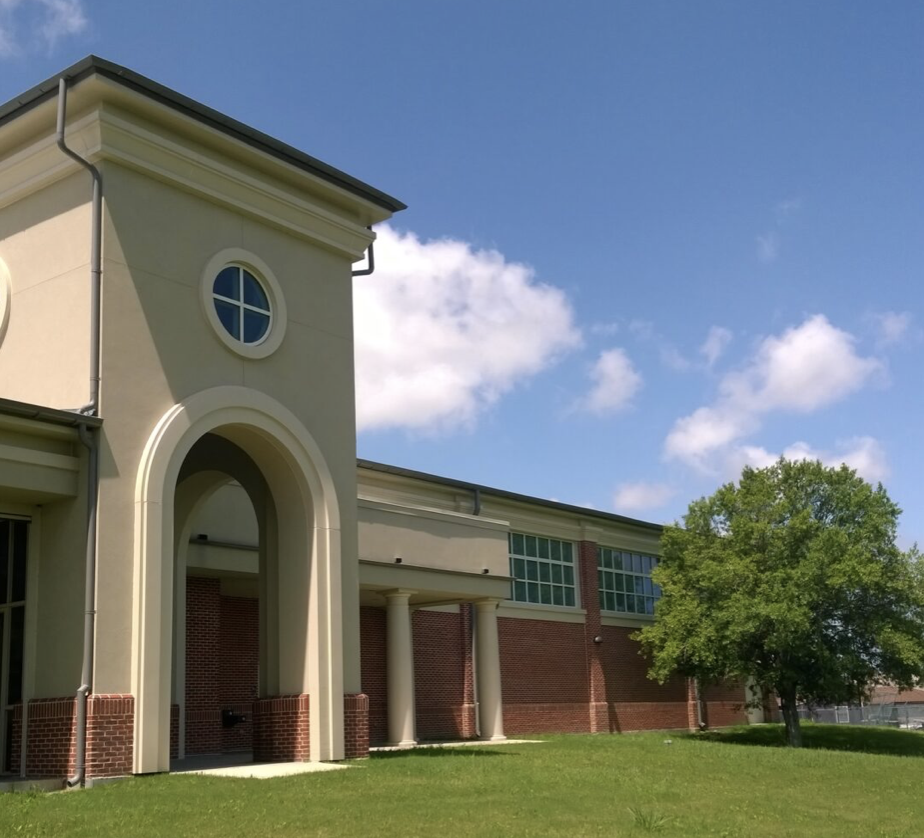Jackson Barracks Multi-use Complex




Project Overview
The Multi-Use Complex at Jackson Barracks ties into existing facilities. The project contains two buildings. Building A contains museum and office space and measures 41,140 square feet of enclosed space with 8,000 square feet of a covered porch and patio area. Building B, which contains offices and a snack bar, ties into the existing dining hall at Jackson Barracks. That section of the facility measures 16,404 square feet of enclosed space with a covered patio measuring 3,800 square feet.

