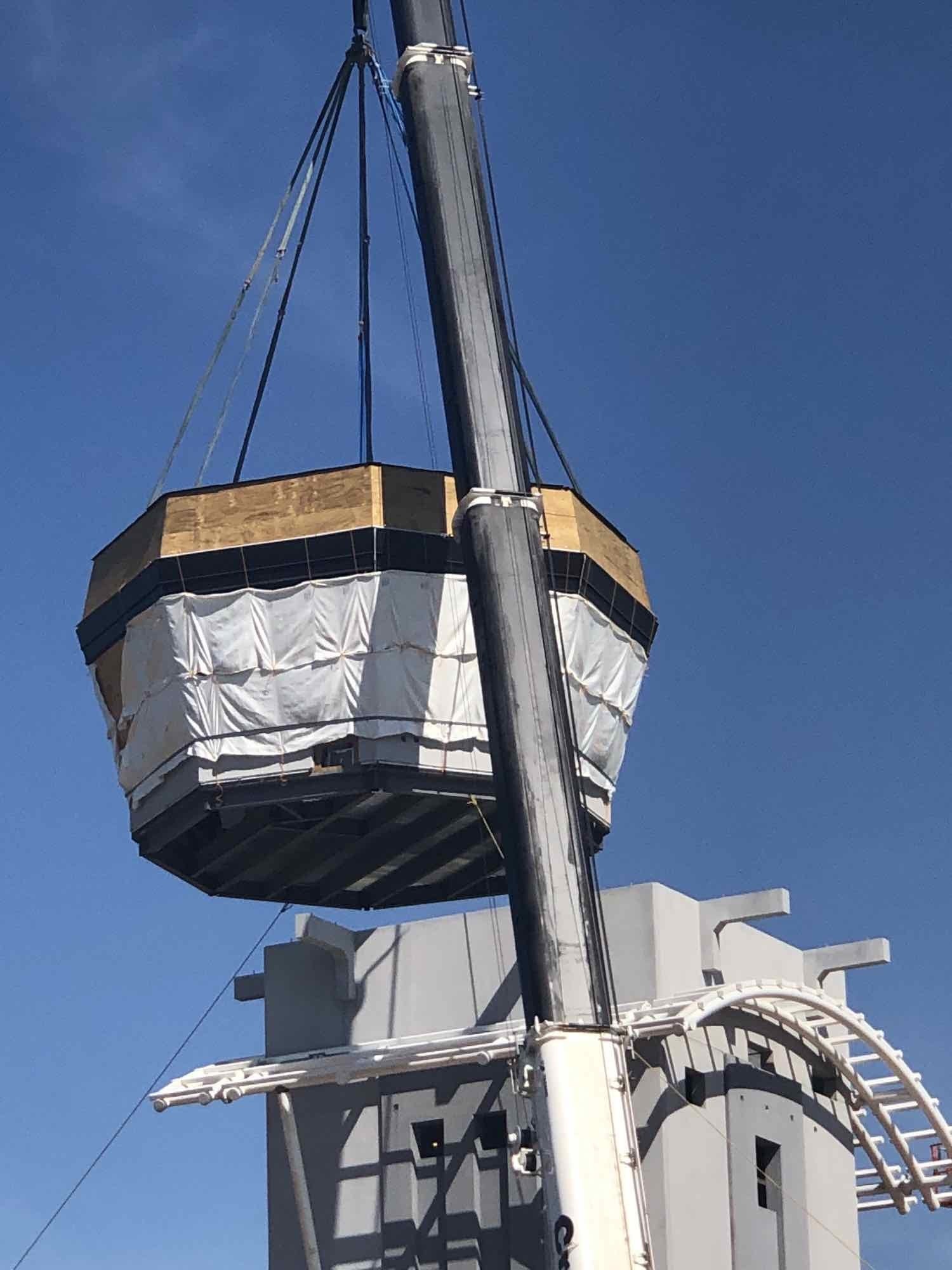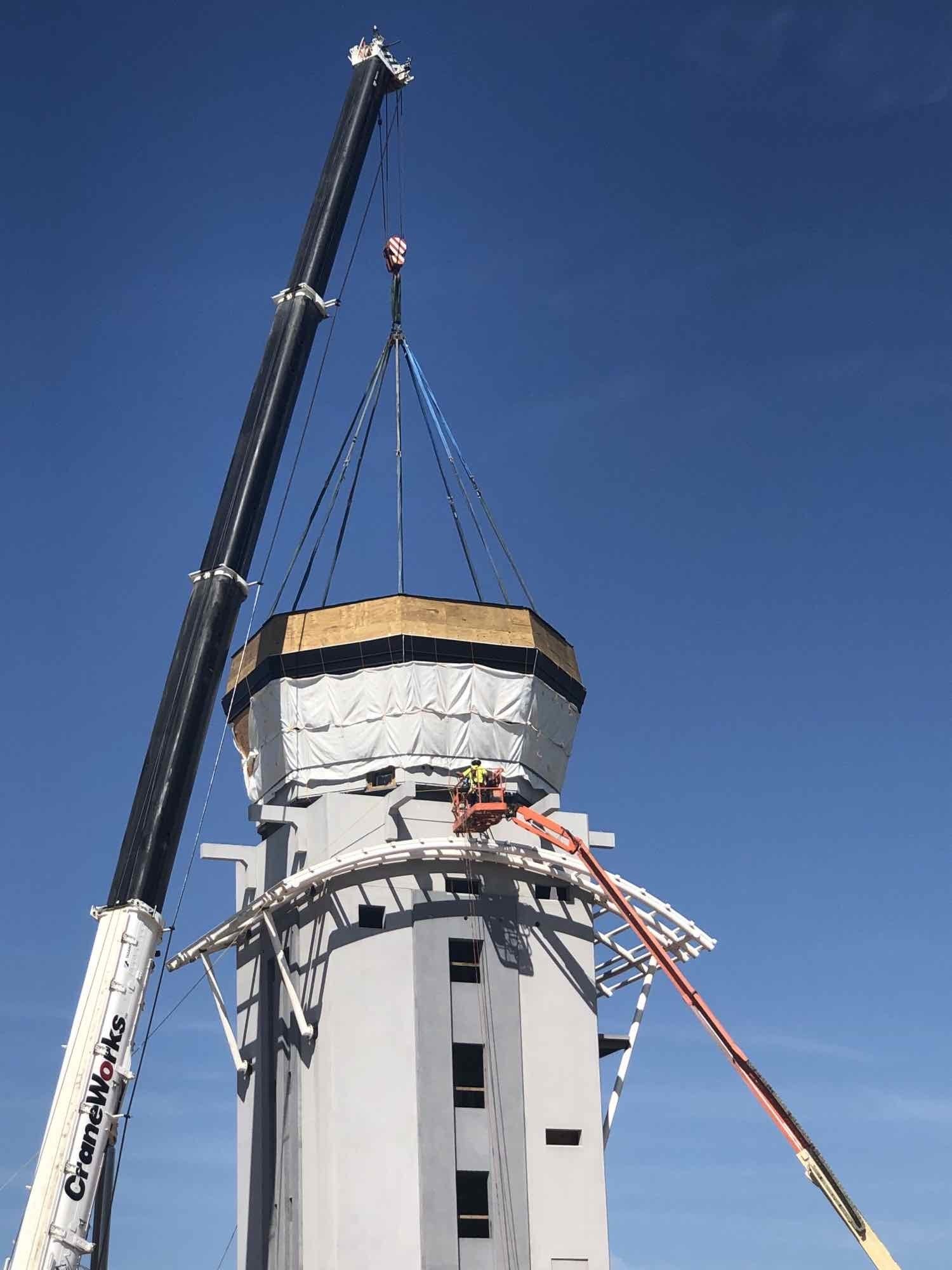Jack Edwards National Airport Control Tower
Project Overview
In spring of 2021, White-Spunner Construction erection and project teams oversaw the “cab lift” part of the new construction project at the Jack Edwards National Airport at Gulf Shores, Alabama. The teams lifted the entire cab by cranes and special equipment during a carefully executed operation that require extensive planning and process development by the WSC team. It resulted in the entire control room being lifted up to the top of the tower where it is now placed, and interior work is underway.
WSC worked with Barge Design to bring the new control tower concept to life. Weighing in at nearly 90,000 lbs., the cab was placed on the tower building which consists of six stories built with two-toned precast concrete exterior panels with steel and concrete floor systems. There are architectural steel canopies on all four sides of the tower. The curtainwall window glass and glazing are designed to exceed hurricane and impact standards due to its proximity to the Gulf coast. The control tower cab also includes an observation platform, catwalk and beacon lights at the top the tower that will illuminate it in all directions. The total height of the finished tower will be 87 feet. Construction will continue until the building’s completion date of late September 2021.



