Polo Barn
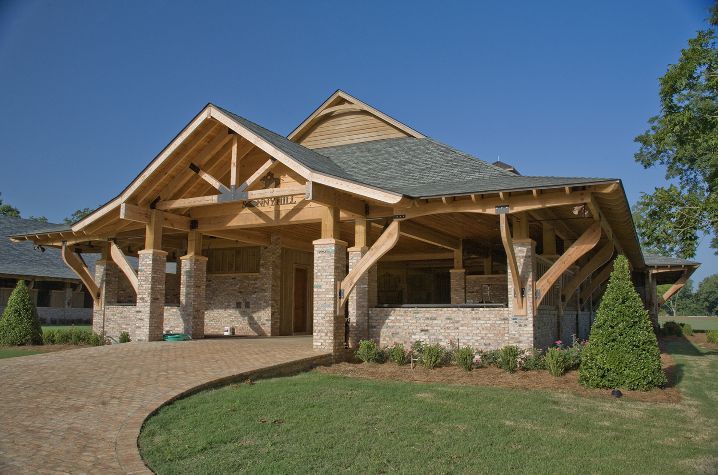
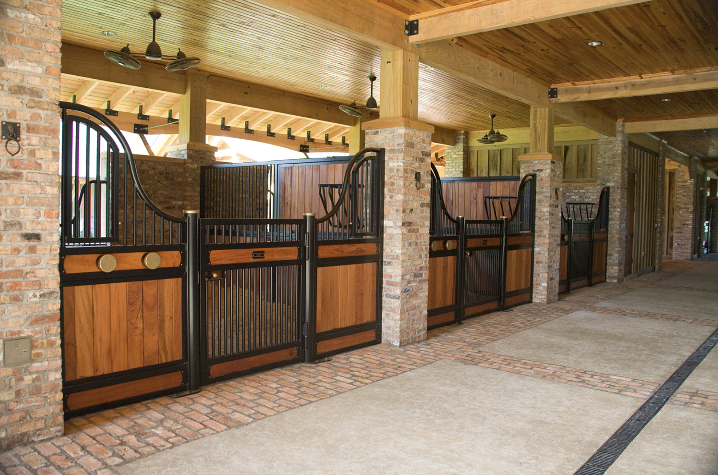
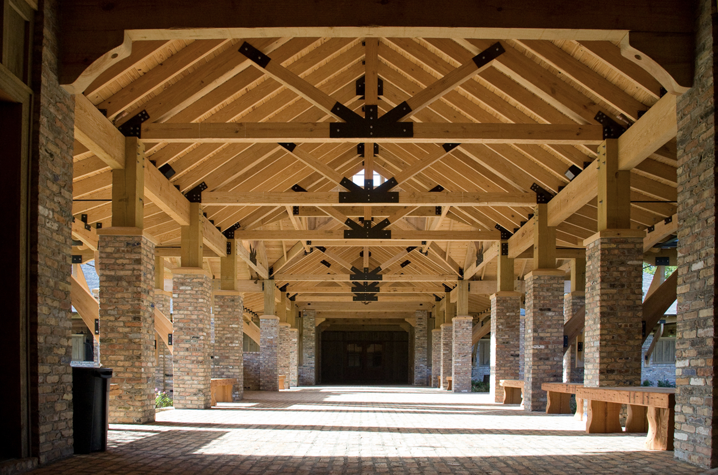
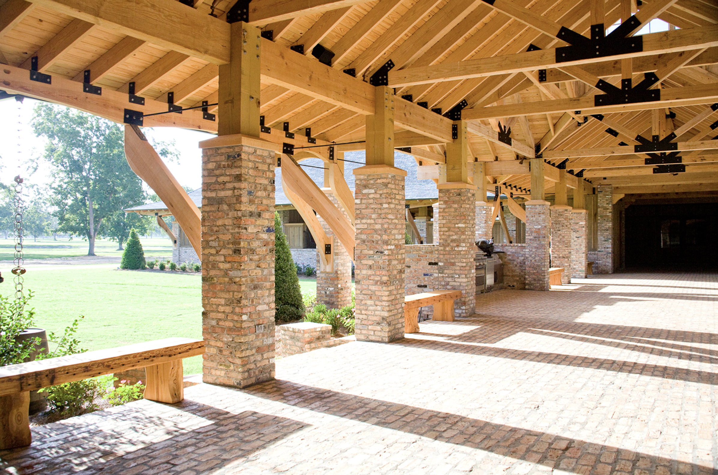
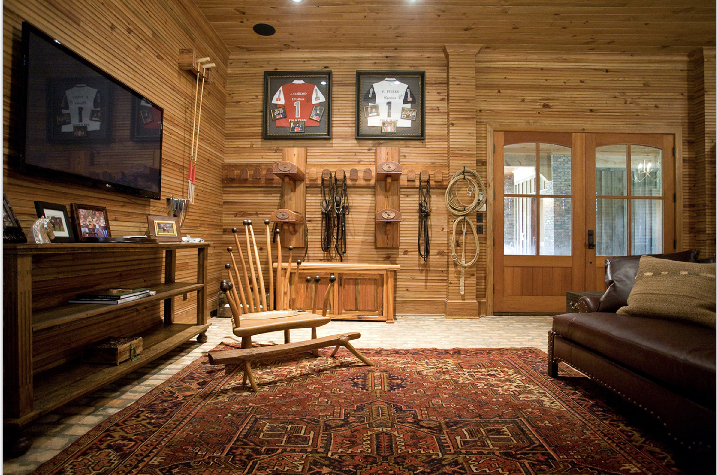
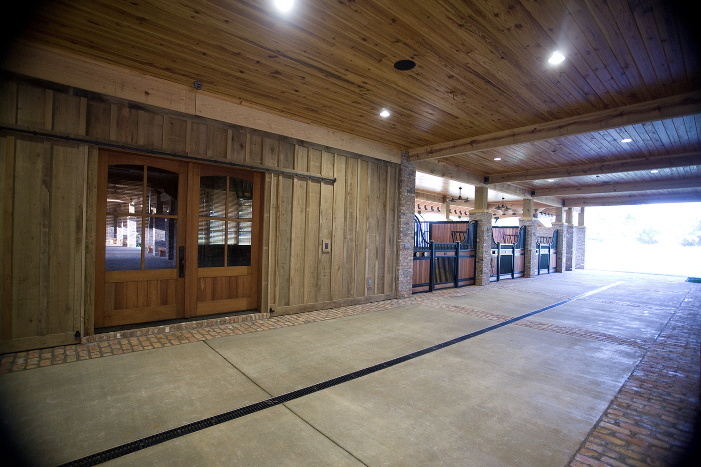
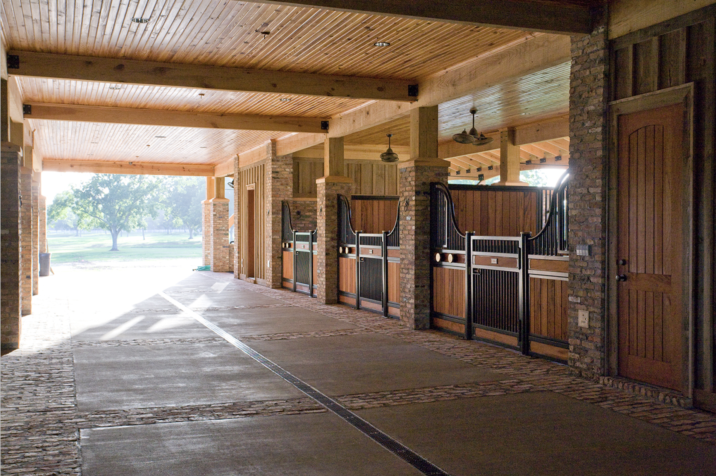
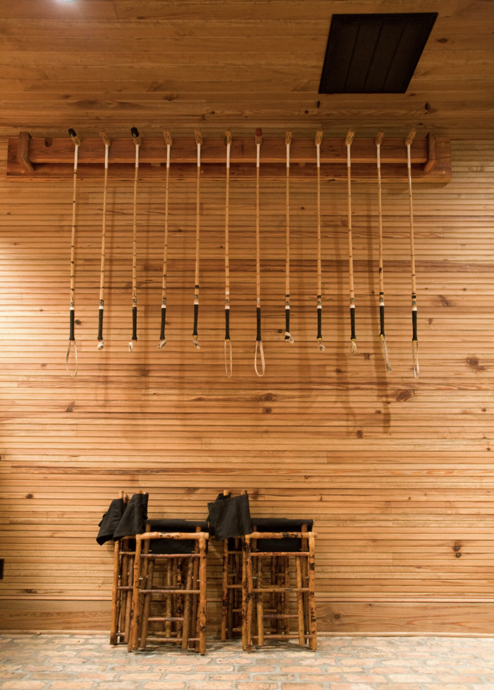
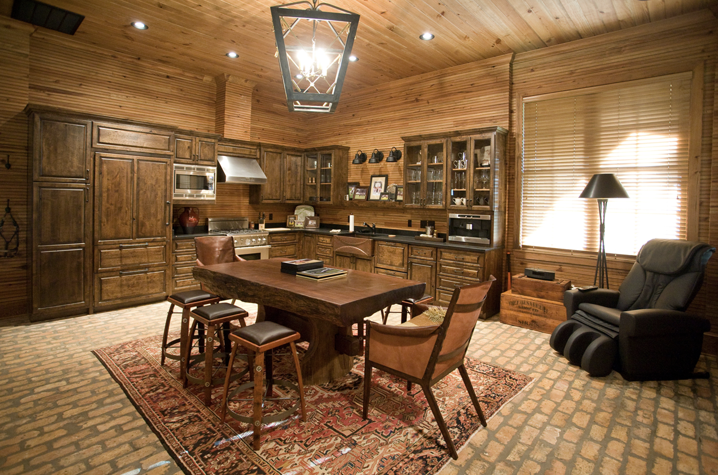
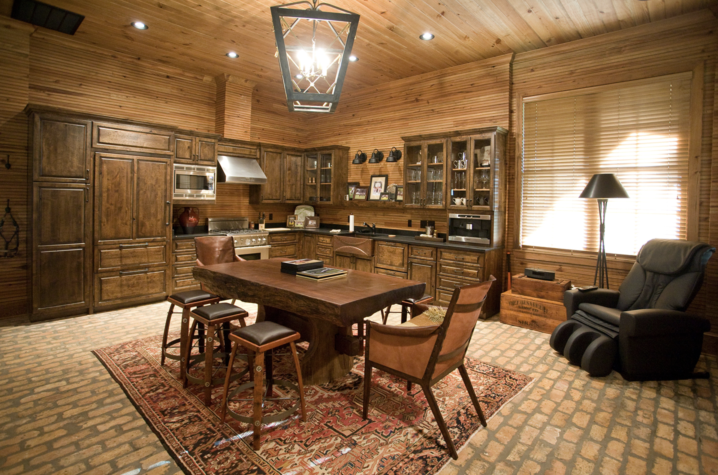
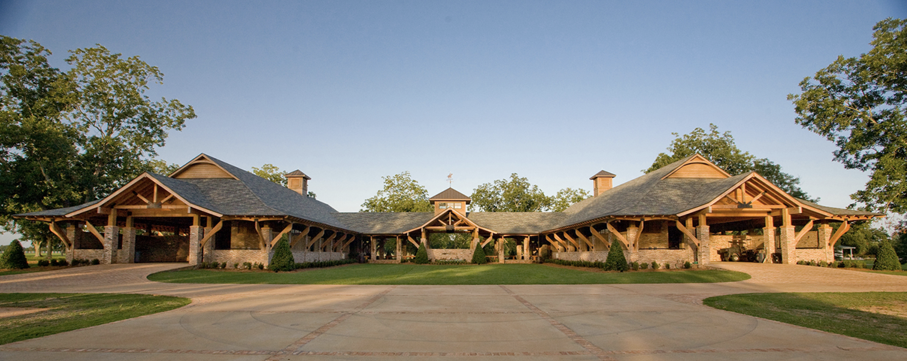
Project Overview
This design-build project features a 16,600 square-foot covered equestrian facility designed to meet hurricane wind requirements. The exterior features rough-sawn cypress board-and-batten siding and Old Chicago Brick. The interior walls and ceilings and exterior ceilings are heart pine. The barn includes two horse grooming areas, an 800-square-foot tack room, an 800 square-foot lounge with a full kitchen, two 2,000 square-foot lofts, 3 1/2 baths, a therapeutic sports tub and an outdoor kitchen. The facility also includes a built-in electric pressure washer and water well for water supply and irrigation.

